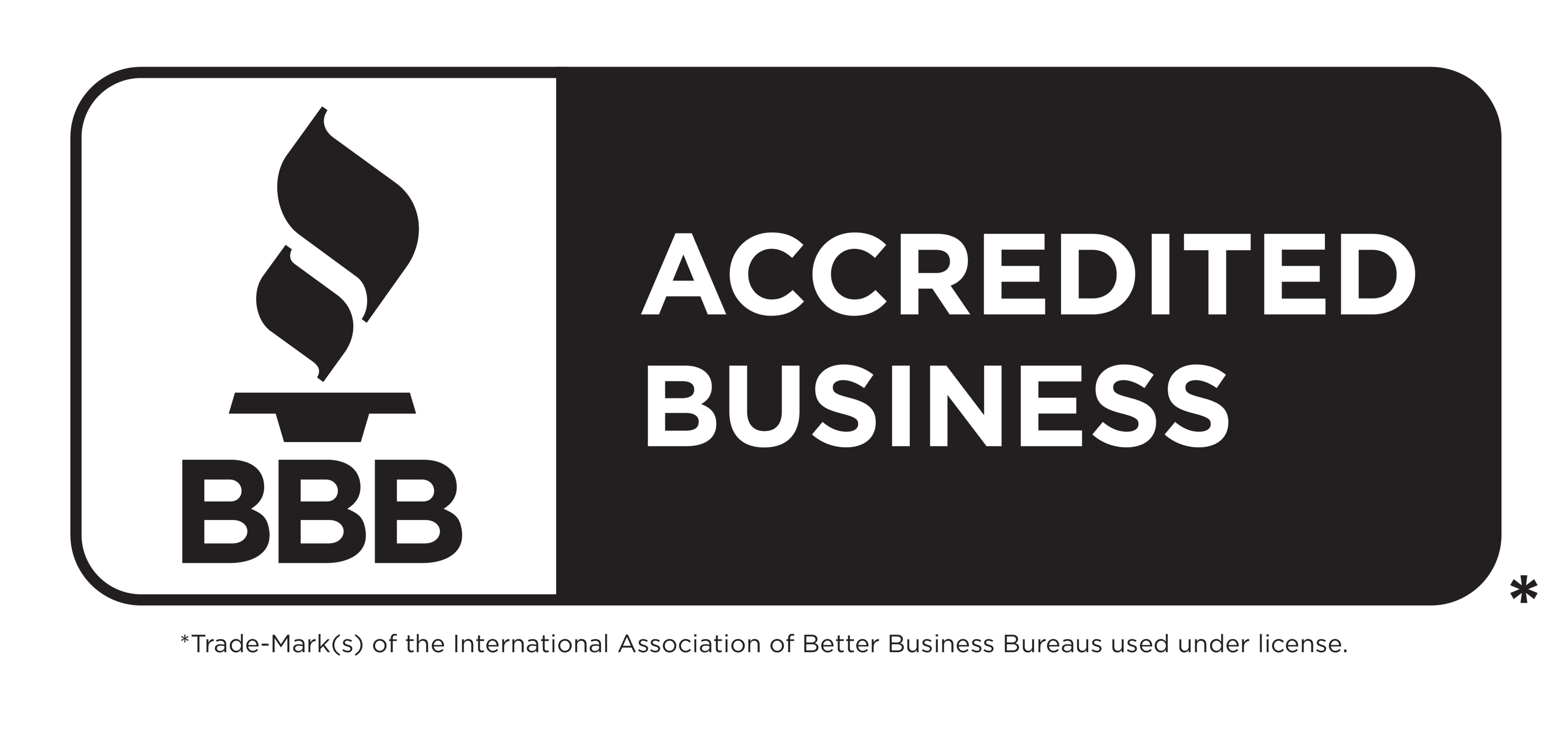
Beautifully Designed & Maintained Like-New With Stunning Panoramic Views From Every Level! 4 Bedrooms & 3 Baths
$ 985,000
Address: 973 Norview Road
MLS®: 10332203
Area: Batchelor Heights
View a Video Tour
Property Description
- This beautifully designed and maintained like-new home offers stunning panoramic views
- Step into the open plan design with a classy entry, vaulted open beam ceilings and architectural features
- The large kitchen boasts a large island, perfect for entertaining and includes stainless appliances and lots of designer cabinets and counters
- Enjoy special meals in the elegant dining area with buffet alcove and opens to the living room with gas fireplace
- The large covered deck is perfect for your morning coffee and the ideal setting to enjoy the view
- 2 guest bedrooms on the main plus a large primary bedroom with its own romantic gas fireplace and spa-like ensuite with jet tub and walk in closet
- Washer and dryer included in the handy main floor laundry with garage access
- Featuring a daylight walk out basement with lots of large windows and a large open rec room with a cozy gas fireplace set into a designer wall of cabinets
- Lots of space for family to play with a games area for a pool table or could be used for lots of storage
- A large 4th bedroom in the basement is perfect for family or guests
- This is the perfect home to add a suite with a separate entry from the yard if desired
- Enjoy the view from every level including the terraced yard and covered lower patio
- Featuring underground sprinklers allowing for easy yard maintenance
- Included in this home are security, central air, new hot water tank in 2019 and an Amana HE furnace in 2023
Property Dimensions
Main (1,688 sq. ft.)
Foyer 7’6 x 5’8
Kitchen 12’8 x 14
Living Room 8’4 x 10’8
Primary Bedroom 16’8 x 13
Bedroom 10’3 x 11
Bedroom 14’8 x 10’9
Laundry Room 8’9 x 7’9
Bathroom 4 piece
Ensuite 4 piece
Basement (1,688 sq. ft.)
Bedroom 16’4 x 10’9
Rec Room 31 x 12
Family Room 12’4 x 14’5
Games Room 17 x 20
Utility Room 17 x 13
Bathroom 4 piece
Total (3,376 sq. ft.)
Property Details
Location: Batchelor Heights
Heating: Natural Gas
Fireplace: 3 Natural Gas
Parking: 2 Car Garage
Additional Parking
RV Parking
Driveway: Concrete
Includes: Fridge
Cooktop
Dishwasher
Microwave
Washer
Dryer
Built In Oven
Central Air
Security System
Covered Deck
Underground Sprinklers
Age: 27 Years
Taxes: $5,622 (2024)
Lot Size: 6,543 sqft


































































