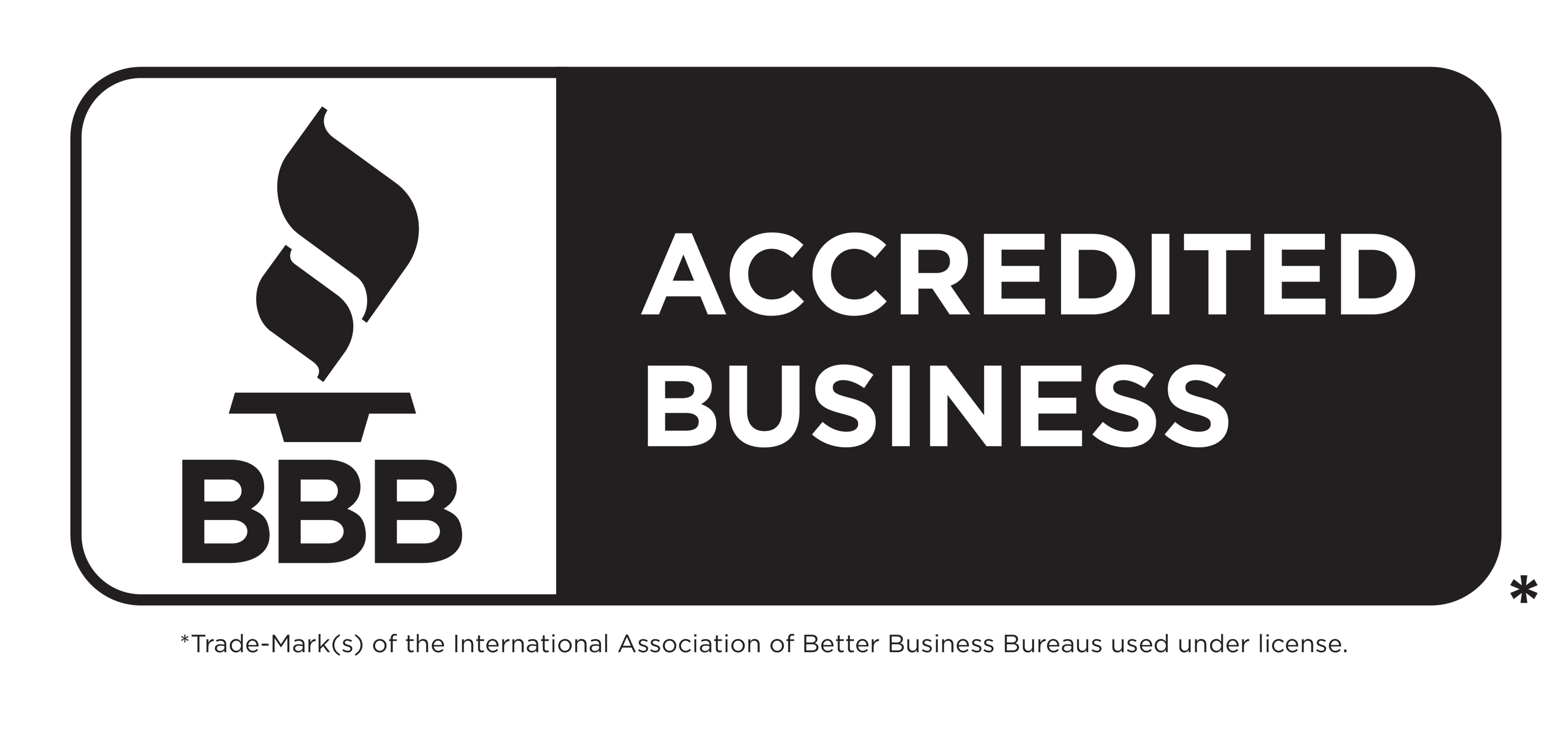
Beautifully Designed & Well Maintained Home Backing Onto Greenspace! 4 Bedrooms & 3 Baths
$ 919,900
Address: 2161 Saddleback Drive
MLS®: 10353652
Area: Batchelor Heights
Property Description
- This beautifully designed and thoughtfully appointed 4 bedroom plus den and 3 bath home offers a family friendly location and backs onto peaceful greenspace for added privacy
- The bright open concept main floor showcases gleaming hardwood floors and large windows that frame the scenic hillside
- Featuring a spacious chef’s kitchen that is ideal for entertaining and includes stainless appliances, a 5 burner gas cooktop, double oven, built in microwave and a generous island with seating
- Just steps away from the kitchen is the dining area that includes a custom built in cabinetry and opens onto your private backyard oasis, complete with a partially covered deck, hot tub, and outdoor kitchen (can be included)
- The spacious primary bedroom includes a 3 piece ensuite and its own split mini A/C unit for personal comfort
- Downstairs offers flexible space with a 1 bedroom guest suite or extended family room featuring a wet bar, 3 piece bath and private entrance, perfect for in-laws, teens or potential income helper
- Additional highlights include central air, built in vacuum, high quality cabinetry and flooring, a double garage and extra front parking for guests or family
- With a low maintenance yard and a prime location, this well maintained home is ready for new owners!
Property Dimensions
Main (1,435 sq. ft.)
Living Room 22’0 x 12’1
Dining Room 17’0 x 10’11
Kitchen 17’0 x 10’0
Primary Bedroom 13’1 x 13’5
Bedroom 10’11 x 10’1
Bedroom 10’11 x 9’11
Basement (1,071 sq. ft.)
Kitchen 17’11 x 7
Bedroom 10 x 9’6
Rec Room 17’11 x 11’8
Den 9’11 x 12’2
Laundry Room 9’3 x 9’6
Total (2,506 sq. ft.)
Property Details
Location: Batchelor Heights
Style: Basement Entry
Heating: Natural Gas
Fireplace: 1 Natural Gas
Driveway: Concrete
Parking: 2 Car Garage
Additional Parking
Includes: Central Air
Gas Cooktop
Double Oven
Built In Microwave
Deck
Hot Tub
Built In Vacuum
Mountain View
Washer
Dryer
Age: 13 Years
Taxes: $5,161,53 (2025)
Lot Size: .11 Acres




















































