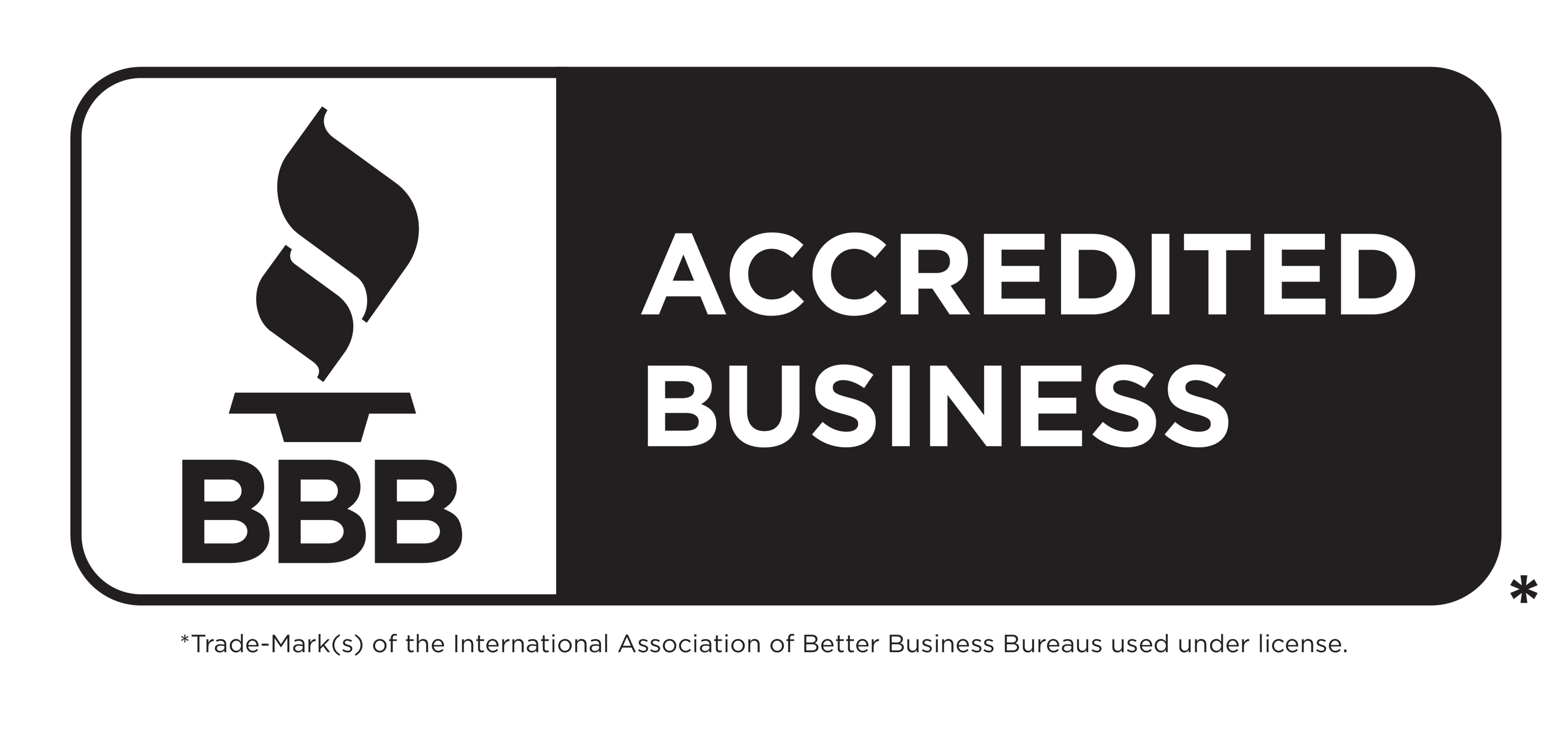
Brand New Home By Marino Construction! 4 Beds & 3 Baths
$ 969,900
Address: 5585 Coster Place
MLS®: 177014
Area: Dallas
Property Description
- This brand new home by Marino Construction offers a perfect blend of comfort and functionality on a cul-de-sac and just steps away from Dallas School
- This family home has durable vinyl floors on the entry level with a home office or can be used as a 5th bedroom/den and a large laundry room that adds convenience to daily chores
- A solid core door leads to a large, bright rec room with a separate outside door with the rec room plumbed for a wet bar
- A 4th bedroom and a second laundry area, plumbed in a closet, enhance functionality.
- Soundproofing and fireguard features contribute to a comfortable living environment.
- Access to the outdoors provides flexibility and convenience, making it suitable for potential in-law suite options
- Family-friendly laminate floors create a cohesive look throughout the open floor plan.
- The kitchen boasts an abundant quartz counters, a large island with a breakfast bar, and ample cabinets and counters for storage and meal preparation with easy access to the large BBQ deck and yard
- The open-plan dining and great room area is warmed by a cozy electric fireplace
- Three bedrooms upstairs provide comfortable living spaces for the family with the master bedroom featuring a 3-piece ensuite with a large custom shower, a walk-in closet, and built-in shelves for added storage
- Central air conditioning is included for climate control as well as a 22×22 double garage and a long driveway provide ample parking space
- Plans are subject to change, ensuring flexibility to meet the buyer’s needs
- GST applies to the purchase
- Overall, this home offers a modern and well-designed living space with thoughtful features that cater to the needs of a growing family, all within a desirable location near schools and amenities
Property Dimensions
Main (1,377 sq. ft.)
Great Room 13 x 16
Dining Room 10 x 14
Kitchen 9 x 12
Bedroom 12 x 9
Bedroom 12 x 10
Master Bedroom 16’4 x 12
Bathroom 4 piece
Ensuite 3 piece
Basement (1,067 sq. ft.)
Entrance 7’6 x 7’4
Office 9’2 x 10
Laundry Room 6’4 x 10
Laundry 4 x 4
Bedroom 12 x 11’6
Bathroom 4 piece
Total (2,444 sq. ft.)
Property Details
Location: Dallas
Style: Basement Entry
Heating: Natural Gas
Fireplace: 1 Electric
Parking: 2 Car Garage
Includes: Central Air
Family Oriented
Shopping Nearby
Recreation Nearby
GST Applies
Age: New Build
Lot Size: 7,448 sq ft.



















