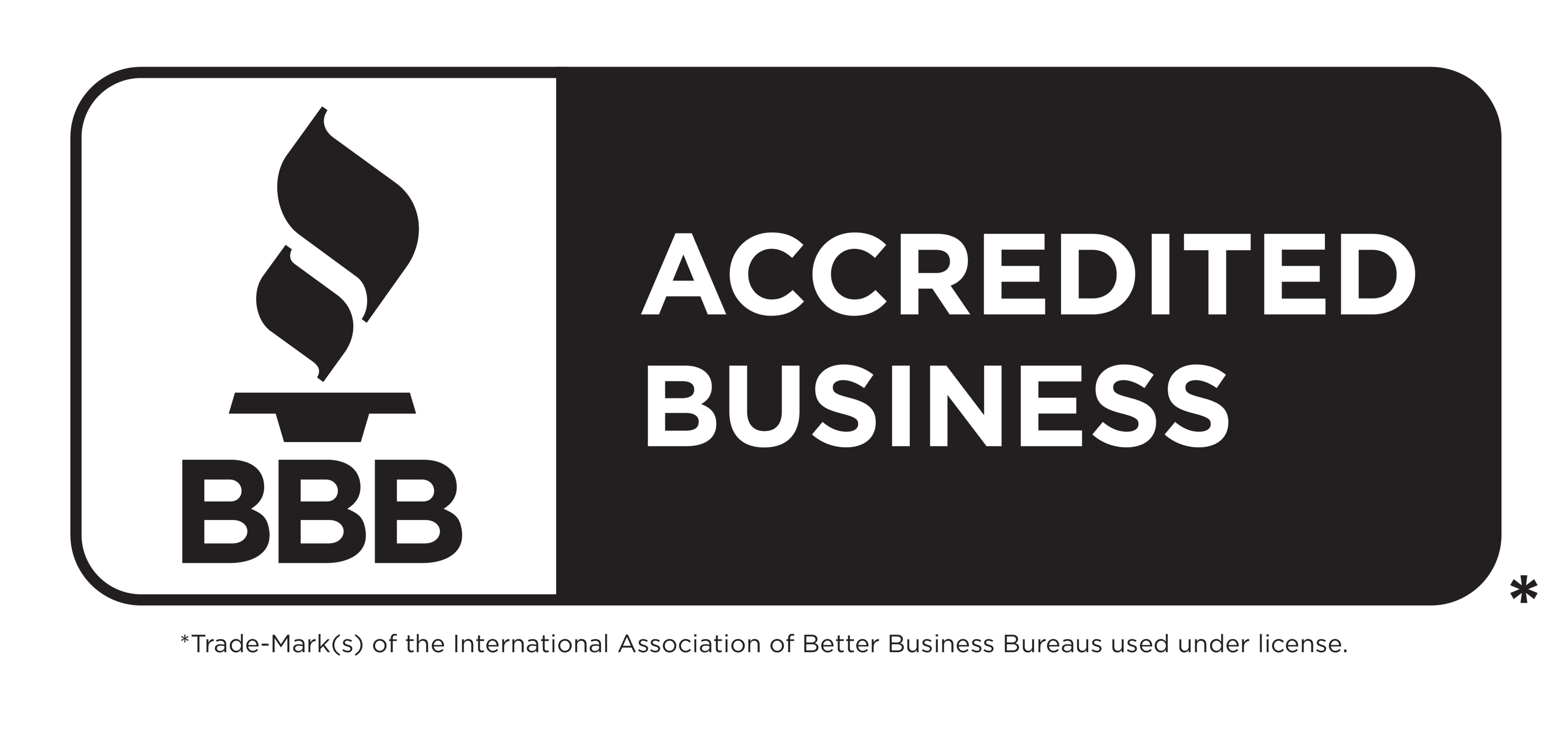Dramatic Rose Hill Home With A View To Kamloops Lake! 7 Bedrooms & 4 Baths
View a Video Tour
- Dramatic Rose Hill home with a view to Kamloops Lake.
- Attached 3 car heated garage & 2 bay large shop designed with 8″ deep concrete floor & 3″ deep asphalt drive for heavy trucks & RV’s
- This gracious home features an open plan with engineered hardwood floors, vaulted ceiling & floor to ceiling wood fireplace to cozy up to
- Enjoy cooking in the dream kitchen with granite island, stainless appliances, pot fill faucet & steam convection ovens
- Dining opens to the large deck & spectacular view; a perfect setting for dinners with family or guests
- Washer and dryer included in the main floor laundry and a bright home office on the main as well
- The master enjoys a walk in closet & 5pc ensuite
- Enjoy the gym sized family room on the main could be great dance studio or gallery
- Featuring a daylight walk out basement that opens to the games room & hobby rooms
- 3 large bedrooms & 5pc bath for family plus additional 2 bedrooms & 4pc bath in area designed for guests or future in-law suite if desired with rough in for 2nd kitchen
- This home has Navien hot water on demand, C/Air, Security and U/G sprinklers in the private, landscaped yard with hot tub to relax & take in the view
Main (2.864 sq. ft.)
Kitchen 14 x 15
Dining Room 12 x 15
Great Room 18 x 20
Office/Bedroom 11’6 x 12’8
Master Bedroom 16 x 15
Family Room 30 x 28
Laundry Room 7 x 9
Bathroom 4 piece
Ensuite 4 piece
(Basement (2.733 sq. ft.)
Family Room 12’6 x 28’6
Rec Room 20’6 x 18
Bedroom 14’5 x 14’6
Bedroom 1’6 x 15
Bedroom 14’6 x 14’6
Bedroom 14’6 x 13
Bedroom 13’6 x 13’6
Utility 15’6 x 12’2
Storage Room 10 x 6’8
Hobby Room 14 x 11
Bathroom 4 piece
Bathroom 5 piece
Total (5.597 sq. ft.)
Location: Rose HIll
Style: Rancher
Heating: Natural Gas
Fireplace: 2 Wood Burning
Parking: 2 Car Garage/Shop
3 Car Garage
Driveway: Blacktop
Includes: Central Air
Dishwasher
Fridge
Microwave
Stove
Washer
Dryer
Security System
Hot Tub
Underground Sprinklers
Built In Vacuum
Landscaped
Family Oriented
Panoramic View
Private Yard
Sun Deck
Age: 9 years
Taxes: $10,796 (2022)
Lot Size: 61,855 sq. ft.











































































