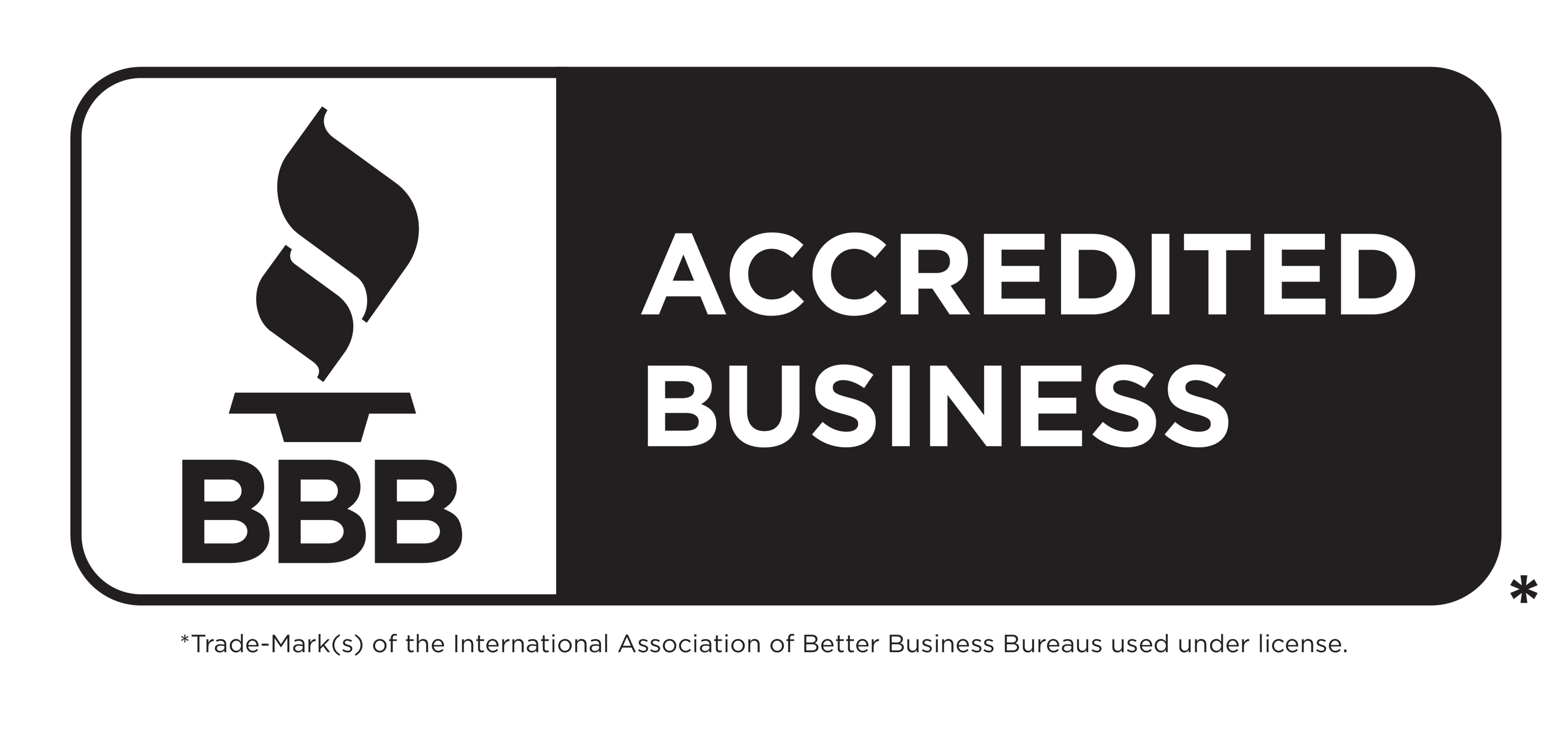Featuring A Breathtaking View Of Kamloops From This Elegant Show Quality Rancher! 4 Bedrooms & 3 Baths
View a Video Tour
- Featuring a breathtaking view of Kamloops valley from this elegant show quality rancher in the sought after Rio Vista Estates at Sun Rivers
- This ready to move in home offers a modern décor and neutral colors with lots of large windows to the view and designer window treatments for shade as needed
- Welcome guests in the classy front, level entry foyer that leads to the front home office or 2nd bedroom with a barn door and a handy 2 piece bath nearby for guests
- The open floor plan features a designer electric fireplace in the living room and a large island kitchen with quartz counters and breakfast bar
- All stainless appliances included plus a walk in pantry for great storage
- Entertain in the spacious dining room that opens to the glass railed deck with gas BBQ jet for outdoor dining, the perfect setting to enjoy the view
- The main floor master suite includes a spa like ensuite with a large walk in shower, twin sinks in the quartz vanity and a walk in closet
- Washer and dryer included in the main floor laundry that leads to the garage with extra storage and central vacuum
- The fully finished walk out basement welcomes you with a family room to snuggle up with a movie and a gas fireplace to enjoy
- Enjoy games night in the large rec room and opens to the covered patio with R/I for hot tub
- Two more spacious bedrooms and a 4 piece bath down plus classy upscale wet bar kitchen for convenient entertaining.
- Lots of space in the long storage room and utility room to keep organized
- This home includes geothermal heat and cool for seasonal comfort and is close to golf, dining and shopping
Main ( 1,384 sq. ft.)
Foyer 9’6 x 5’4
Laundry Room 11’2 x 9’1
Kitchen 11’8 x 13’2
Dining Room 11’8 x 11’0
Great Room 14’6 x 16’3
Primary Bedroom 14’5 x 12’4
Bedroom 12’2 x 11’6
Bathroom 2 piece
Ensuite 4 piece
Basement (1,384 sq. ft.)
Bedroom 10’9 x 11
Bedroom 13 X 10’7
Rec Room 13’8 x 16
Kitchen/Bar 12 x 9’1
Family Room 14’7 x 16’9
Bathroom 4 piece
Total (2,768 sq. ft.)
Location: Sun Rivers
Style: Rancher
Heating: Geothermal Heat
Fireplace: 1 Electric
1 Gas
Parking: 2 Car Garage
Driveway: Concrete
Includes: Geothermal Heat/Cool
Fridge
Gas Range
Dishwasher
Microwave
Washer
Dryer
Wine Fridge
Private Setting
Golf Nearby
Age: 7 Years
Taxes: $5,440.44 (2024)
Lot Size: .12 Acres
Maint Fee: $197/month































































