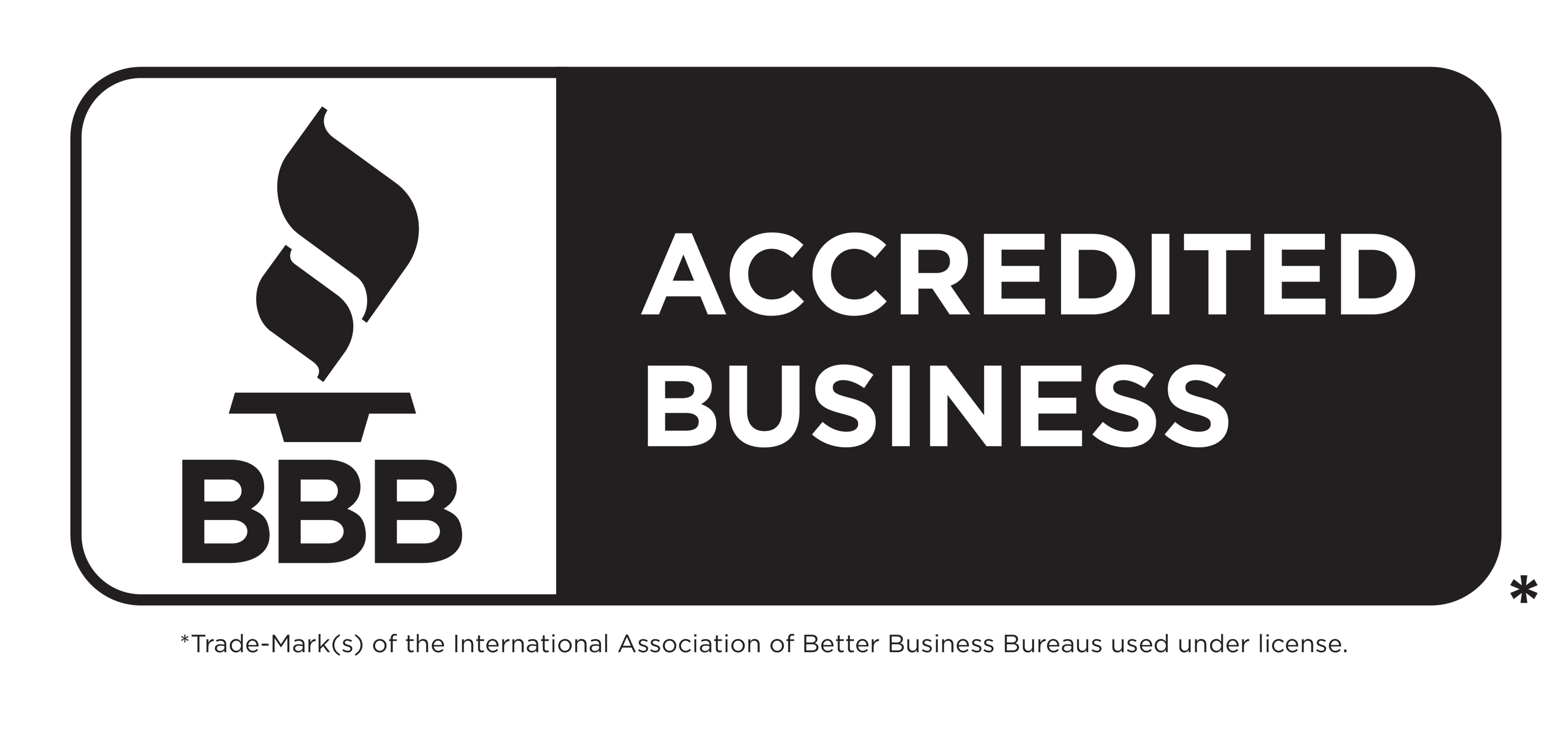Quiet Cul De Sac With Private Backyard Backing Onto Peterson Creek Park! 6 Bedrooms & 3 Baths
View A 360 Tour
- Location and street appeal!
- Located in a quiet cul de sac backing onto Peterson Creek Park and hiking trails
- This solid 2×6 construction home offers an open floor plan and 6 bedrooms
- This home has seen many of the high priced items completed and is priced to bring your own ideas for the rest
- Professionally remodelled front exterior, laundry room and main floor bath
- Other upgrades include 30 year roof, AC/heat system and hot water tank
- Featuring a split level design with a classy vaulted foyer and open staircase to welcome you
- The spacious living room and elegant formal dining is perfect for entertaining
- All appliances included in the large, bright kitchen with lots of cabinets and counters that boasts a wall of sunroom style windows overlooking the park view and easy maintenance gardens with perennials
- Enjoy the lower family room that opens to the multi level BBQ deck with a new perimeter fence and deck enclosure
- A 2 piece bathroom, 6th bedroom or home office and a new spacious laundry/mudroom are a great addition to the main floor with new vinyl plank flooring
- The upper floor has 3 bedrooms, a 4 piece bath with the king sized master enjoying a 3 piece ensuite and private balcony overlooking the park
- On the lower floor is a large bright hobby room with patio doors to the yard and 4th bedroom
- A 5th bedroom plus rec room on the lower level is perfect for family and guests
- Other features include a large utility/shop with new furnace, hot water tank, central air, new roof and fence
- Plenty of parking with the double carport with RV parking and side access to the parklike yard
Main (1,396 sq. ft.)
Entrance 10’9 x 7’3
Living Room 16 x 13
Dining Room 16 x 10
Kitchen 15’9 x 13’10
Laundry Room 10 x 13’6
Bedroom 13’2 x 9’6
Family Room 18’9 x 13
Bathroom 2 piece
Above Main (770 sq. ft.)
Bedroom 13’4 x 10
Master Bedroom 13’4 x 14’8
Bedroom 10’5 x 8’8
Bathroom 4 piece
Ensuite 3 piece
Lower Level (1,140 sq. ft.)
Bedroom 10’8 x 12’5
Bedroom 11’6 x 12’6
Hobby Room 16’9 x 11
Rec Room 15’9 x 12’4
Workshop 13’4 x 20
Total (3,306 sq. ft.)
Location: Sahali
Style: Four Level Split
Heating: Natural Gas
Fireplace: 2 Wood Burning
Parking: 2 Car Carport
Additional Parking
RV Parking
Driveway: Blacktop
Includes: Central Air
Dishwasher
Fridge
Microwave
Stove
Washer
Dryer
Underground Sprinklers
Cul De Sac
Landscaped
Park Nearby
Family Oriented
Quiet Setting
View
Age: 47 Years
Taxes: $4,720 (2023)
Lot Size: 7,702 sq. ft.





































































