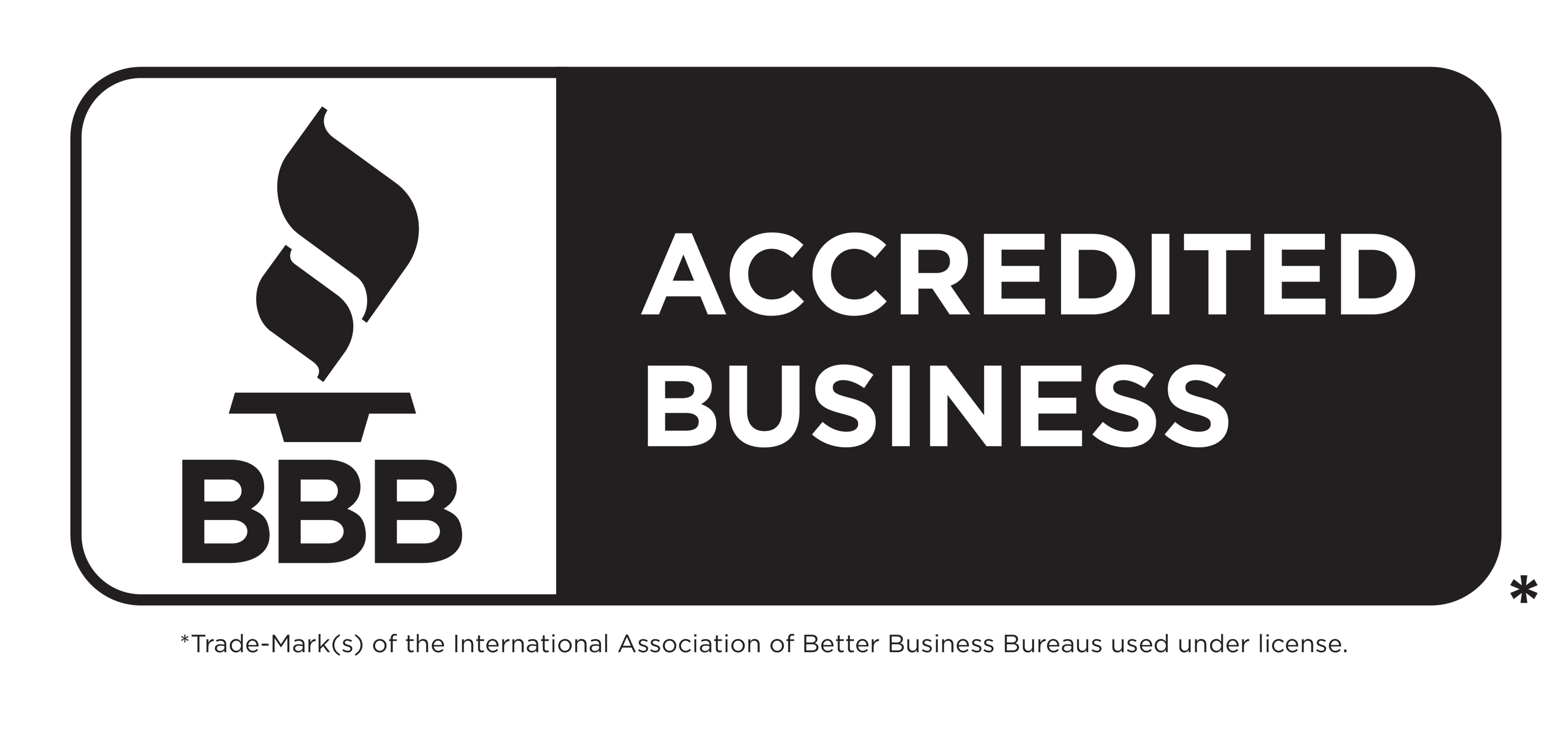
This Updated Home Offers A Rare Blend Of Classy Living & Outdoor Lifestyle. Over $28,000 in recent renovations! 3 Bedrooms & 2 Baths
$ 499,900
Address: 18-1555 Summit Drive
MLS®: 10349684
Area: Sahali
Property Description
- Tucked beside the natural beauty of Peterson Creek Park, The Wedgewoods is a quiet, self managed community of just 20 townhomes offering direct access to walking trails and off leash areas
- This bright and modern end unit has been tastefully updated, featuring quality vinyl plank flooring throughout the main floor.
- The stylish gas fireplace in the sunken living room is perfect for warmth on a cool night
- Fridge, stove, dishwasher and microwave included in the sleek kitchen with newer quartz countertops and tile backsplash
- Off the living room, enjoy the tranquility of a private patio that extends your fair weather living and backs onto greenspace , the perfect setting for relaxing or entertaining
- The flexible main level layout includes the kitchen, dining and living room plus home office or bedroom and a convenient powder room
- Upstairs, the spacious primary bedroom opens to a covered deck with northeast views and connects to a spacious 4 piece main bathroom, and includes a lit wall to wall closet with newer organizer
- The 2nd bedroom completes the upper floor and also includes a closet organizer to maximize space
- A large rec room in the spacious basement is perfect for movie and popcorn nights plus space for kids to play
- The spacious laundry area includes counter space, ample storage, and space to add a third bathroom
- Keep frost off your car with the carport off the main entrance
- This is a pet and rental friendly strata with restrictions
- Monthly strata of $400.00 includes contingency reserve, insurance, ground maintenance, water, sewer, snow removal, and landscaping
Property Dimensions
Main (769 sq. ft.)
Foyer 6 x 5
Living Room 18’4 x 14
Dining Room 11 x 9’11
Kitchen 9’9 x 8’1
Bedroom 9’9 x 8’2
Bathroom 2 piece
2nd Floor (593 sq. ft.)
Primary Bedroom 16 x 11’9
Bedroom 11’6 x 9’9
Basement (769 sq. ft.)
Family Room 16’9 x 17’2
Laundry Room 14’8 x 7’6
Utility Room 15’7 x 9’6
Total (2,131 sq. ft.)
Property Details
Location: Sahali
Style: Two Storey
Heating: Natural Gas – updated!
Fireplace: 1 Gas Burning
Parking: Carport plus stall
Driveway: Blacktop
Includes: Fridge
Stove
Dishwasher
Microwave
Washer
Dryer
Central Air – Updated!
Close to Recreation
Close to Shopping
Covered Deck
Patio
Age: 51 Years
Taxes: $3,153 (2025)
Maint Fee: $400/month















































